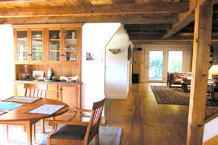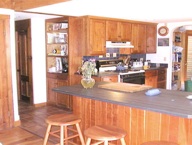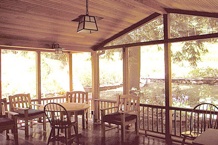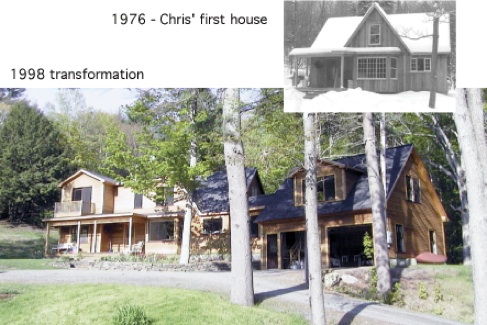In 1998, 22 years after I built my first house, subsequent owners asked me to come back to do a major transformation on it. David and Sara loved their little house and its lovely setting, but found it just too small for their growing family and home businesses.
This major expansion was dramatic. Downstairs it provided a large 2-car garage and a mudroom entry, a new kitchen with cherry cabinets and Vermont slate counters, a new large living room and a media room. Upstairs came a new master bedroom with walk-in closet, bathroom, upstairs laundry, and a spacious hallway with plenty of new storage. Nicely separate, above the garage, went the home office space.
A favorite feature is the spacious and finely crafted screen porch, big enough for living, dining and hot tub.



< previous RENOVATIONS next >








