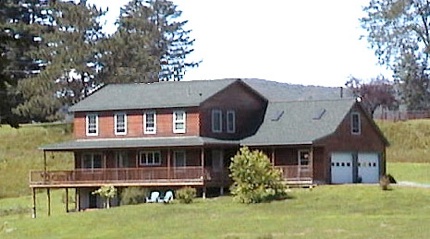For reasons of economy and speed, this 2003 Norwich VT home was designed to be delivered by a manufacturer in modules for assembly, customization, and finish on site.
With a walk-out basement living space and a graceful and efficient open living floorplan, I created a lovely 4 bedroom, 2 1/2 bath home that includes a large mudroom, a library, family space, and plenty of storage. The garage (with office space above) and the large wrapping porch transform the the appearance of the basic 28 x 36 rectangle.
Clever design and a good contractor can make use of the manufacturing economies of modular building to produce fine homes with the look and feel of custom work.
< previous NEW HOMES next >








